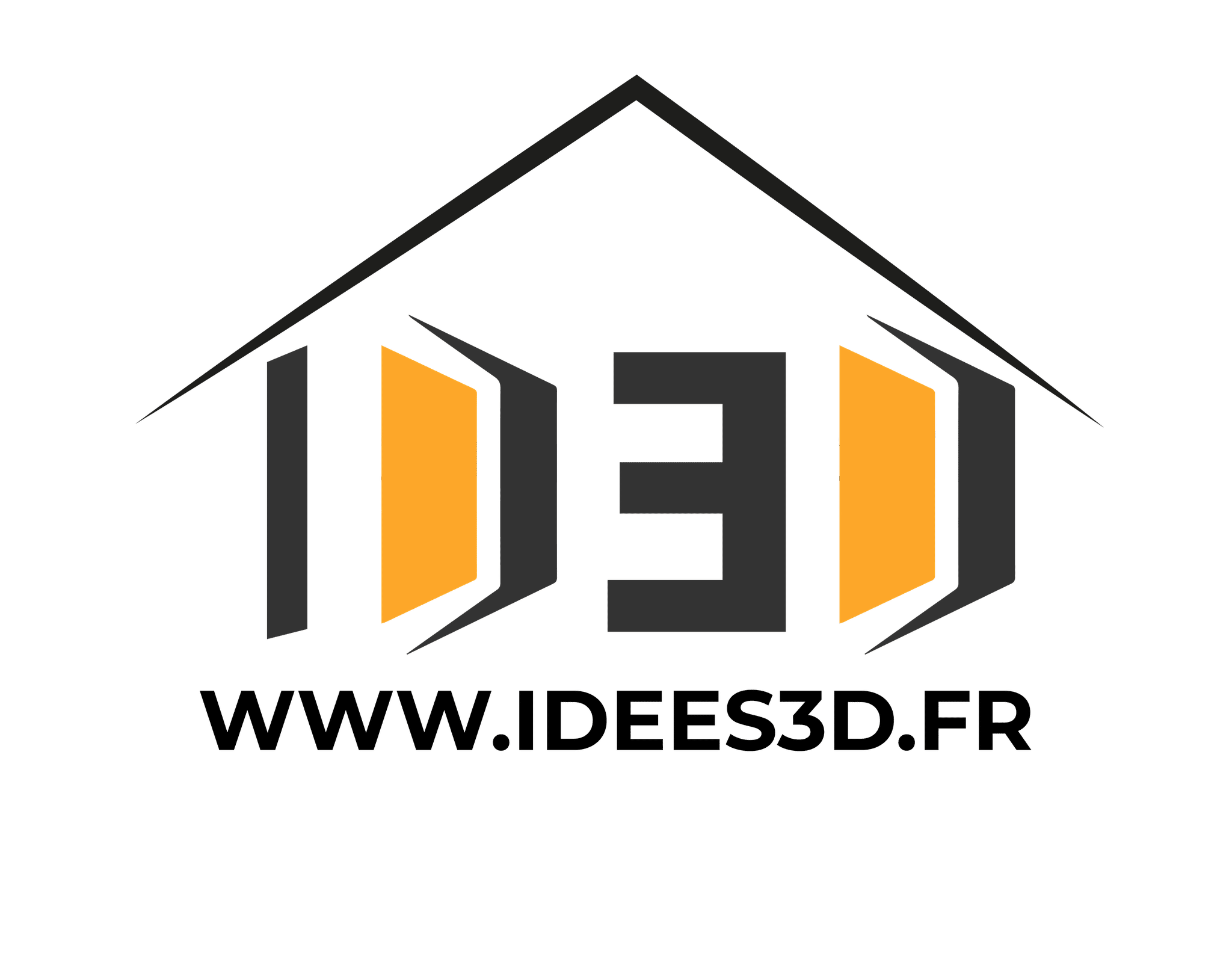Nouveauté Idées 3D découvrez notre forum et posez toutes vos questions liées à l'habitation
Utilisation de la 3D pour la conception de petits espaces
Citation de tlevi9021 le 25 novembre 2025, 9 h 35 minHey Marcel,
3D is a huge help when it comes to designing small spaces efficiently. The biggest advantage is that you can see everything before it exists. Here are a few ways it helps:
Visualize layout and flow – You can try different furniture arrangements, see which ones make the space feel open, and figure out the best way to use every corner.
Test proportions – Sometimes what looks fine on paper feels cramped in real life. 3D lets you check ceiling height, furniture scale, and walking paths.
Experiment with storage – You can design built-in storage, shelves, and multi-purpose furniture in 3D to see how it fits and functions.
Lighting simulation – Small spaces can feel darker or smaller if light is not planned properly. 3D software can show how natural and artificial light affects the room.
Easy modifications – Changing colors, textures, or materials in 3D is much faster than moving real furniture or repainting walls.
Basically, 3D lets you play with ideas freely, avoid mistakes, and maximize the utility and feel of a small space.
Hey Marcel,
3D is a huge help when it comes to designing small spaces efficiently. The biggest advantage is that you can see everything before it exists. Here are a few ways it helps:
-
Visualize layout and flow – You can try different furniture arrangements, see which ones make the space feel open, and figure out the best way to use every corner.
-
Test proportions – Sometimes what looks fine on paper feels cramped in real life. 3D lets you check ceiling height, furniture scale, and walking paths.
-
Experiment with storage – You can design built-in storage, shelves, and multi-purpose furniture in 3D to see how it fits and functions.
-
Lighting simulation – Small spaces can feel darker or smaller if light is not planned properly. 3D software can show how natural and artificial light affects the room.
-
Easy modifications – Changing colors, textures, or materials in 3D is much faster than moving real furniture or repainting walls.
Basically, 3D lets you play with ideas freely, avoid mistakes, and maximize the utility and feel of a small space.
Citation de chadmorrison le 26 novembre 2025, 9 h 01 minAbsolutely, 3D design isn’t just about making things look nice, it’s a practical tool for maximizing every inch of a small space. By modeling the room virtually, you can test different furniture layouts, check clearance and movement flow, and even experiment with storage solutions or multi-purpose furniture without lifting a finger. It also helps spot potential issues with lighting, proportions, or accessibility before committing to any physical changes. Honestly, for small apartments or tricky rooms, 3D planning can save a ton of time, money, and frustration.
Absolutely, 3D design isn’t just about making things look nice, it’s a practical tool for maximizing every inch of a small space. By modeling the room virtually, you can test different furniture layouts, check clearance and movement flow, and even experiment with storage solutions or multi-purpose furniture without lifting a finger. It also helps spot potential issues with lighting, proportions, or accessibility before committing to any physical changes. Honestly, for small apartments or tricky rooms, 3D planning can save a ton of time, money, and frustration.


 Besoin de déposer un permis de construire ou une déclaration préalable ? ✅
Besoin de déposer un permis de construire ou une déclaration préalable ? ✅